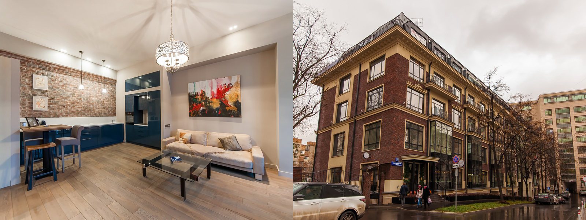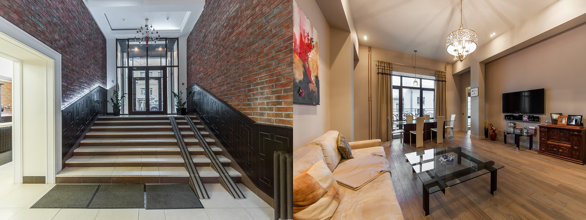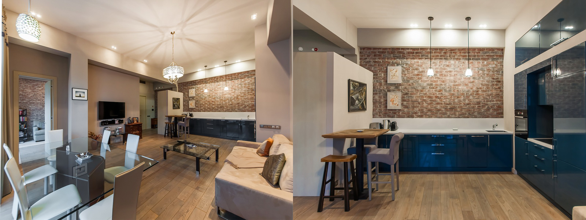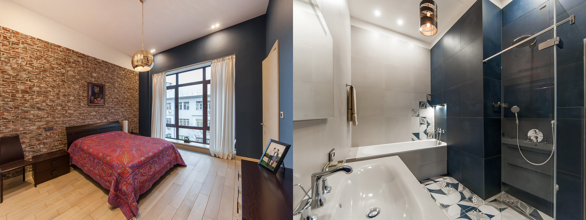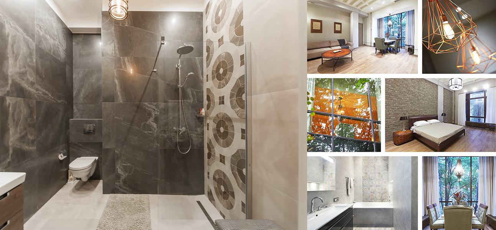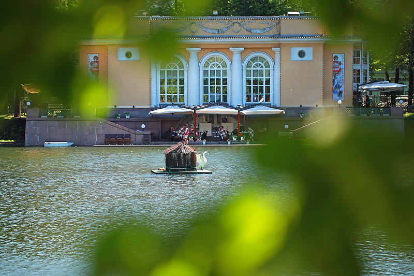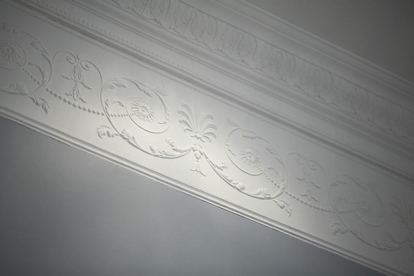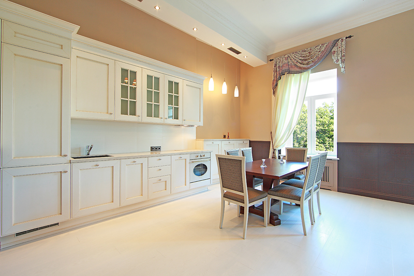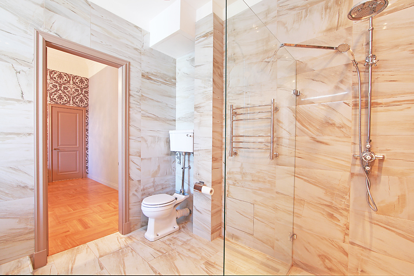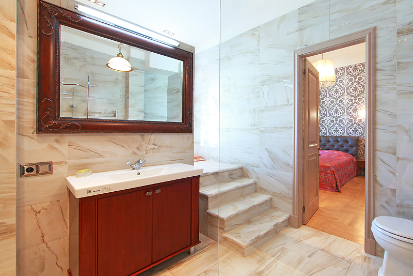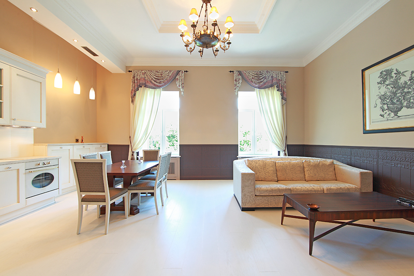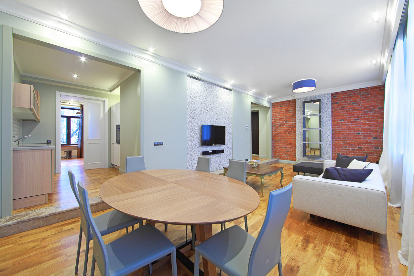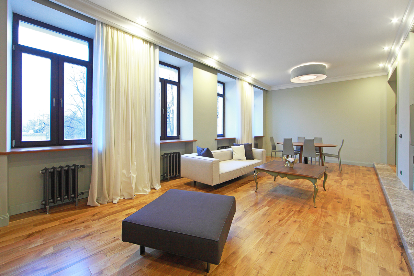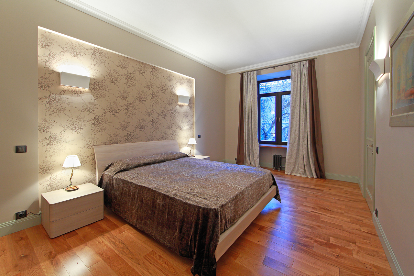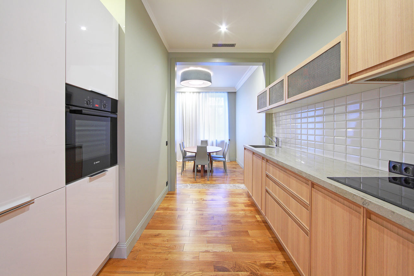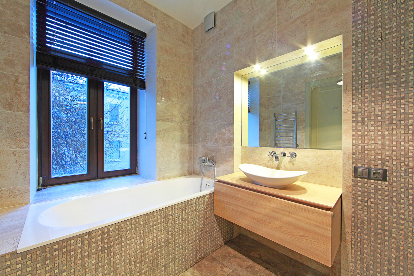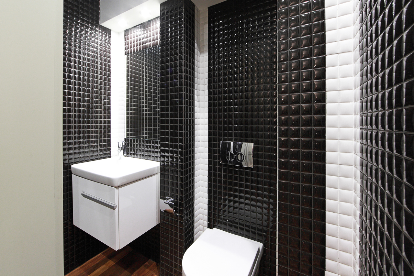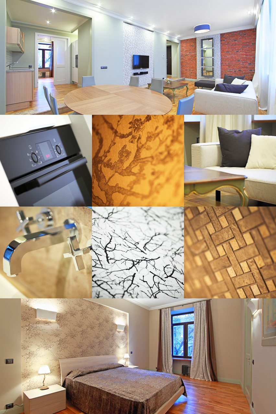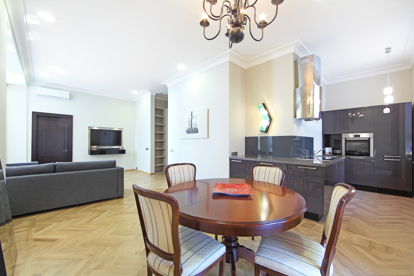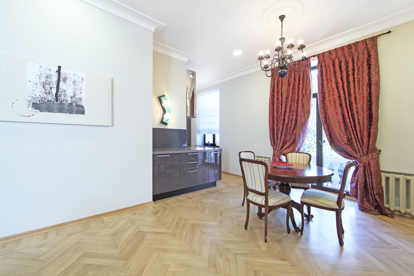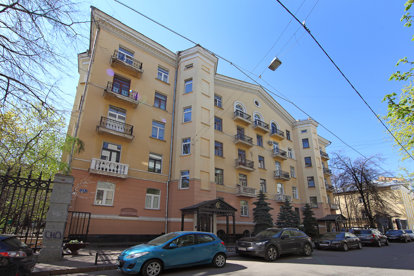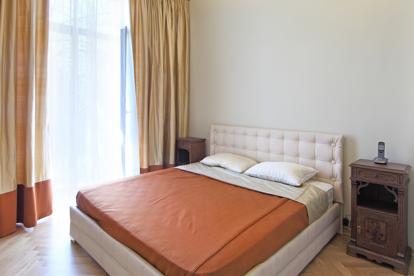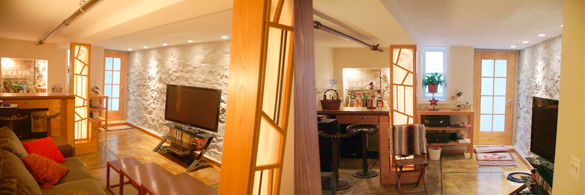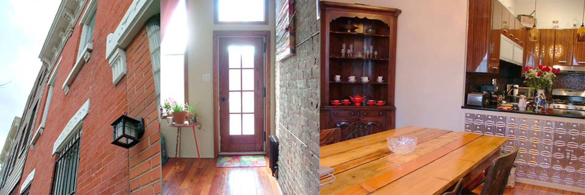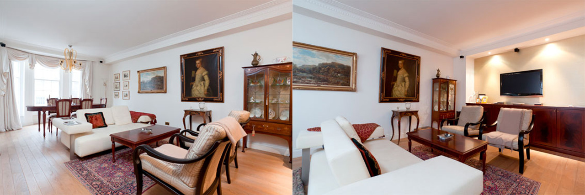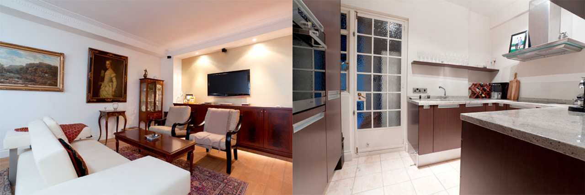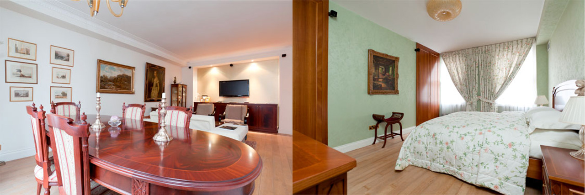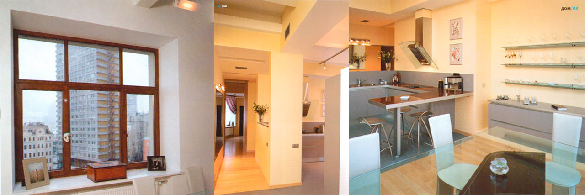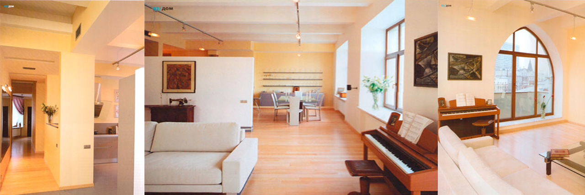Perpetual uproar of Moscow center is replaced by restrained quietness. A unique, wonderful building, red raw bricks, a former factory converted into an apartment house. Tall unattainable ceilings, huge windows from the ceiling to the floor, three brick walls – all in all means a beautiful loft. Khamovniki is not hipsters’ territory, but home for conservative bourgeois. It means the loft shouldn’t be brutal. No exposed ventilation constructions or communication pipes in the kitchen, everything should be neutral and comfortable. The loft contains no demonstrative brutality; its main ideas are air, light and raw bricks…and functionality as a dominant. The rest is vast space for creativity.
***
Comfort can’t exist without functionality. In the huge open-plan space it’s uncomfortable to carry your morning coffee cup all the way to a dining table, wooden bar counter in the kitchen corner is a must. The beauty of the raw bricks fits most into the kitchen; hence the kitchen backsplash goes away. The rest of the walls carry warm, deep, soft colors, of course, only British paints, of course, only from Farrow&Balls, the color with a bizarre name – “Elephant Breeze”. The brutality of the bricks is suppressed by white paint randomly sprayed, but the brick texture has to be mimicked somewhere in order to create harmony. Thus, rough oak windowsills, spacious, fitting both books and artifacts.
Key feature is preserved original structure of the ceiling. Metal beams – just underside of the floor labs – are kept exposed. Amateurs rush to cover them – it’s hideous, ugly! – and get a ceiling “like-everyone-else”. Yet it’s worth sparing no time and money: smooth the surface of every beam and get the unique ceiling with smart rectangular cells, stylish and chic. Very conservative window drapery – light, thin wool of the curtains suits here most. Wool is in trend nowadays, looks cool. The entire open-plan space is assembled by the massive, pronouncing oak parquet, large boards, 2 cm deep.
Master bedroom needs a walk-in closets. Dodgy solution—cutting a small piece from the kitchen with yet another wall turn – allowed to kill two birds with one stone: the closet gets additional shelves in the newly built corner, while the kitchen is free from extra, ugly turns of the cabinets, only clean lines, smart look.
Master bathroom en-suite: both with bath and shower! Tell the builders to shut up, when they hysterically insists on a standard shower cabin, only glassed wall and floor level shower – laconic, with lots of air and light, those are as necessary in the bathrooms as in the rest of the flat. Bath equipment ought to look expensive, the best is Villeroy&Boch, and don’t think that a budget is forgotten, not for a second, it’s a special skill to obtain astronomical discounts.
Master bedroom is furnished with a conservative and very cozy Italian king-size bed picked up, of course, on a final sale. Designer Etro – a bright colored accent catches the eye. So does the dining ensemble from Roche Bobois: solid dining table and delicate chairs, contrasting leather – chairs are white, the table stand is brown, with white stitches, also repeated on the curtains. In this finishing touch there are both prosperity, allusion to brutality and harmony of the whole space.
The view over Patriarschy pond from the top floor, that feeling of space outside and the same feeling inside, quite forgotten one – the flat has cathedral ceilings. These feelings recalled the bygone, graceful and laconic beauty of Modern, the style Art Nouveau. Ceiling with caissons and vintage, a bit bourgeois draperies, classic wooden panels with elongated flower stems and white as color dominating in public area. To this a very bourgeois apparently outdates white sofa from the latest Armani Casa collection. In the master bedroom a combination of dark-grey silk on the walls and windows with bright Etro bedspread, quintessentially contemporary, however, repeating the floral ornament typical for Art Nouveau. And, of course, marbled master bathroom with the traditional wooden, also ornamented furniture and, naturally, with the window. Et voila!
Everything has to be genuine here, not distracting from the main feature – the view of the Pond, so close that you want to stretch a hand from the window and touch it. The view opens the minute you step into the flat, the entrance is separated from the living room by a wide portal and a marble step which spreads itself along the entire living room 8,5 meters long. The living room is laconic. Wide oak window cells invite to sit on them and to savour water view colors. Neutral sitting group with a sofa that stands with its back to the windows: either a view or the telly, you have to chose. Fragments of rough brick walls reminding that this period building is full of stories and secrets sound contemporary due to black-and-white wallpaper, and an extravagant mirror split into four separate parts. The kitchen is almost hidden on the run between the living room and the guest bedroom featuring double doors with matt glass. When they are open the sun fills in the flat from any side. And the rest of the living room and adjacent space is quiet — grayish-green and natural wood colors that echo the colors of water and the boulevard outside.
Master bedroom and master bath — it’s mainly about luxury and convenience. Subtle light coming from four sconces, another wallpaper fragment repeating the rapport of draperies, bedspread of marsh velvet, playing in color like water under the sun. Braun-gray marble in the master bathroom with two accents of chesterfield mosaic, shower not lacking sophistication – one does not see unless he needs it. Villeroy&Boch equipment and fixtures — unbeatable value for price. And the guest bathroom is like a that little Chanel black and white jacket suit. Plus — certainly — my own signature feature for guest bathrooms: yacht teak wood floors, finished certainly with oil for yacht decks. I personally find such floor stunningly unusual.
Patriarchiy Pond — the most fashionable in Moscow — has lately acquired a look of a truly European enclave. Everything is different from the rest of the center: exterior of the buildings, décor of Vienna cafes and Italian restaurants, style of boutiques and vintage shops. Amidst this enclave an impressive building, built in late 40-ies for Soviet nomenklatura, surprisingly does not look threatening, but rather charming. This unordinary combination of a neighborhood and a building dictates that the flat ought to have a style of “rich conservative elegance” and should be appreciated for it functionality rather than for original and rich décor. It ought to be real, tangible and warm. Modern, but still remembering the Soviet past.
Respectively, carefully restored original ceiling moldings and wood floor, old-looking radiators. The kitchen and bathroom — cutting edge modern (as they always must be), but in conservative colors. Draperies and sofa — also conservative. Minimum steel, no psychedelic kitchen facades. Only natural colors and materials, as “in the old good days”.
A Russian stereotype is that the kitchen must be as spacious as possible. But is an owner of a very expensive one-bedroom after a serious cooking? Better to give him a truly luxurious bathroom with a separate shower room, built at the expense of part of the kitchen. The bathroom is decorated with contemporary grey-white-black Italian tiles, and the shower room (with hamam) — with natural marble mosaic.
Of course, both latest projects call for further decoration. This is not only the most pleasant part of work, but also an important professional finishing touch. But unless customized to tastes of a specific buyer, excessive decoration increases the cost and make the place more idiosyncratic. This, it’s limited to a vintage mirror and two purely decorative French paintings.
Enjoy the pictures. Again time is to move on, and the next challenge is to adapt loft style to Russian tastes. Will show, when finished.
The market always either is a bubble or goes down. But its upper segment is always solid as rock, be that Mayfair, Upper East Side or Mosow top areas – Patriarshy ponds and Prechistenka. These are the two of the three architectural and interior design projects of META-K, Elena&Yury Kotov real estate development boutique. They did not develop sentimental value in comparison with the previous four (see the post above), but they have brought new knowledge and experience. Foremostly, about how to adjust west-european stylish solutions to the taste of Russian elite.
“Urban Modern”
That’s the name of a project on Prechistenka, the first of the three. The principle of harmony with the habitat dictated some German melodies, related to Bau Haus and constructivism (the building, a bit brutal and ugly, was built in late 40-ies by German PoWs). It must be beautiful, conservative, but not too laconic, the word “laconic” does not exist Russian clients’ vocabulary.
As a result, the ceiling molding are simple to the point of being basic, the kitchen is anything, but a trendy one, even its color olive – is not “very much in”. To stress that this is not because the designer was sloppy and lacked inspiration, the marble window-cells as well as old-fashioned radiators are boldly black.
Corner living room has splendid urban view, great perspective. The buyer must enter it, sit on the sofa, look around, say “wow” and never go away. This means the sofa has to be a trapeze-form.
Actually, the bathroom turned to be a problem. It is small and has a gaz boiler, which according the regulations ought to be visible at all times. The boiler and even the size of bathroom would never present a problem in Europe: throw away skimpy tub and build a spacious luxury shower. But not in Russia! Never mind that none of the buyers would ever take a tub, they were disappointed by its absence. The gas boiler dictated a bit old-fashioned look, and unlike the death of a tub, some either country accents were appreciated.
Anyway, a year ago this was a three-bedroom shabby communal flat. Today , the project “Urban Modern” is finished, sold, and it’s the time to move on.
Rock Creek is a wooded park in Washington, the largest urban green space in America. The House by the Woods is my family home, because we – Russians – live by the woods, next to Rock Creek Park.
Today it is a modern house, and one which fits well into its immediate environment. It has one and a half storeys (the main floor and a light-filled semi-basement, because the house stands on the side of a hill). It is an urban house, to a certain extent, but on the other hand it stands on the green earth. The main room is elegantly urban: contemporary furniture, eclectically combined with 19th century paintings, Art Nouveau closets and a timeless fireplace. The bedroom is simple and old-fashioned, with a deliberately “distressed” French designer bed and a vintage chest of drawers from Provence. The downstairs recreation room is in country style, with wood-panelled walls and a modern divan from which an enormous family can watch television, and a rustic brick fireplace. The lower bedroom is traditional American floral design. Harmony in paradox.
We bought the house back in 1993 in a middle-class neighbourhood. The house was small and dark, but we bought what we could then afford. By 2005 it had become unbearable: low ceilings, tiny bathrooms, a little veranda that sagged to the ground, hot in the summer and freezing in winter – in other words, hopeless. A patio that had all but sunk back into the earth. The choice was either to sell it as it was, or to knock it down and start anew, or… we were not sure what.
It might perhaps have cost not much more to knock it down and rebuild completely, but how could you attack such sound brick walls, burnished with the patina of time? Especially as it would be ridiculous to build a two- or three-storey palace in its place. Your house can never be a palace if it stands amongst the homes of the middle class, so you would be wasting your money on an unrecoupable investment. All that, however, is peripheral to the main point: location, location, location. Possibly we have, to date, over-invested in the House by the Woods, in catering for our comfort. But nowhere else in Washington has there ever been or will there ever be such a unique location: seven minutes from the White House and the wooded parkland just across the road. Over the many years that we intend to live in the house, the value of the houses around cannot fail to rise. Some of them will be razed to the ground and rebuilt anew, others will be re-configured, like ours. Either way, the actual land will continue to increase in value, independent of everything else. It all depends on the time-scale that you have set for selling. In ten years’ time our House by the Woods will still be new and contemporary, but if we decide then to sell it, we will sell it at a profit. I do not know whether I will be selling, or letting, the house within the next few years. All I can say is that for the moment, guests are certainly saying “Wow!”
This house is in the neighbourhood of Williamsburg, Brooklyn. Even four years ago these were ethnic-minority semi-slums, with only pockets of “respectable” streets beginning to put in an appearance. Yury – my son and partner – saw clearly that two subway stops from downtown Manhattan, those slums were doomed to extinction. The usual pattern is for districts like that to first see the arrival of the bohemians and the humanitarians, then after them come the young professionals who cannot yet afford to live on Manhattan, nor do they particularly want to, because they find the funky young sub-culture far more attractive. Indeed, Yury is one of those himself. (This is relevant to whether this project is consistent with principles No. 2 and no. 4).
Once we had mobilised all possible and impossible funds, our company Meta-K acquired a three-storey townhouse (see façade). The project was based on the idea of dividing the upper, second, floor into two apartments (40 and 55 sq. m. respectively) and letting them to two single young professionals. Yury and his family live on the ground floor and the lower, semi-basement one. The rent from the floor that is let should cover Yury’s monthly mortgage and utilities outgoings.
So: for the first time, we were dealing with housing intended for letting (see the main article). Who says that if you are letting an apartment, then you can have laminate flooring and furniture from IKEA? If you want to let to fashion-minded professionals from Wall Street (no children, no dog and no destructive habits), then they require an aesthetic with higher aspirations. The floors can be only parquet, the bathrooms and kitchen must be modern and of the highest quality, but unpretentious (young professionals spend very little time, or no time at all, at home). There is nothing sophisticated or “designer” in these apartments, which is why the photographs are not particularly interesting.
In Yury’s own part of the house it is a very different story. An individual, truly Brooklyn interior. A dining table and standard lamps in the lower, recreation room, a bar, a staircase that has been made into a feature – all made by hand (Yury’s hand, not mine).
Note the bar in the kitchen, covered in inexpensive tin with a stamped-on design. I thought the décor looked like a tin can, but the response of the project manager, Yury Kotov, was “Mum, that’s what Brooklyn style is all about, how Brooklyn interiors were decorated at the turn of the century. I don’t know why it was so fashionable, but now those houses where the tin features have been preserved are particularly valued, as it gives authenticity to the whole house. You see the façade of the house, 1930s or 1940s? The tin is supposedly the original, from that same period. That’s what makes it special, for those who understand.”
Why is the project called “Brook House”? Because the process of planning and decorating almost brought Yury to his knees….
So, where do you live in London? In Mayfair, of course. “Mama, are you crazy?” asked my son. “Could Mayfair get any more expensive? On the other hand, if you’re buying it for yourself, then go ahead, if you’re so taken with Mayfair…. If you’re lucky, the price at least won’t fall – but one thing you can be absolutely sure of, and that is that you won’t make a single penny of profit.” Straight after that came the crisis, and my son was cast into despondency, declaring that if I were to sell it, I would lose 30% of the investment.
“Nothing of the sort, ” I replied. “I’ll live in it myself through the crisis. The main thing (principles no. 2 and no. 3) is to make sure that the ‘wow-factor’ is there, while being as economical as possible in everything.”
We started with a full re-ordering of the basic plan of a terrible apartment. That’s something you have to do yourself, because architects and draughtsmen are so ruinous. Of course, you need at least a minimal understanding of the engineering aspects of the job: where you can move the riser pipe and where you can’t, how and where to put in the sinks and basins so as to avoid them getting blocked… but all of that can be dictated by everyday common sense and the advice of a decent builder. This was our second apartment, and the experience with the first was more than enough. Then, just as with the first, I did the blueprints myself (with exact measurements) for all the built-in cupboards and for some of the pieces of furniture.
Take, for instance, this dark-red sideboard in the drawing room; it would be stupid to expect to buy off the shelf a sideboard measuring exactly 272 cm long. If it were shorter than the niche, it would look ridiculous, and if longer, catastrophic. Ordering cupboards and a sideboard to your own design is not necessarily more expensive than buying similar furniture from a store.
I flew to Milan and in two (T W O !) days bought from a dealer the sanitary fittings for two bathrooms, tiling, marble for the floors in the hallway and the kitchen, couches for the drawing-room and guest-room, a bed and bedside tables for the bedroom, armchairs, a dining table and chairs, and coffee tables. I left all my orders and the pre-payments, and flew straight back to London. Time spent: one weekend. Had I done it in London, I would have travelled from furniture-store to furniture-store, building-suppliers to building-suppliers for at least a month, in all likelihood. What is more, since Italy and Britain are both in the European Union, there were no customs formalities or payments to clear to get all the goods into the country of destination. Although…. Even in Moscow doing it that way would probably be more economical than buying them in the stores, because all those customs payments and the other mark-ups involved are in any case concealed in the retail price – so it’s still cheaper to go straight to a wholesale dealer from the first.
And, finally, the interior décor. Mayfair is not “the house with the lions” during the Moscow pre-crisis boom. No getting away in Mayfair with minimalism, however classy, or exploiting the presence of a pre-revolutionary façade with lions. This is England. Empire. Tradition. “Tea? Or a cucumber sandwich?” Mayfair is cold and forbidding. My home is my castle. Everything is turned inwards. Inward-looking apartments, and inward-looking people… while outside the windows are the black cabs, the red telephone boxes and the double-decker buses.
It was a little intimidating after the Arbat apartment, with its relatively simple minimalist approach, but who dares wins, so I had to create a richly decorative interior. In Mayfair, it had to be a traditional English apartment. Really rich Russians solve the problem very simply: they go to Sotheby’s and buy antique furniture. But even if I had the money, I would have remembered principle no. 3: do not over-invest! I decided that everything should look as though several generations of the same family had lived there, each one leaving something of itself behind. An eclectic style: Victorian curtains, wallpaper and cornices, chairs and a bedroom from the awful Sixties, a minimalist white couch and a Poggenpohl kitchen (the kitchen always has to be modern). And everywhere, touches of real English antiques: a Georgian chest of drawers, an Art Nouveau display cabinet, four pictures from Christies (you wouldn’t believe it, but none of them cost more than £1,500 - £2,000) – two were Victorian, one an Impressionist and a collection of water-colours of the school of Van Dyck (only £600, and it would take an art dealer to distinguish them from real Van Dycks).
So, this is how it all turned out. Now I’ve let it. Easy! And, à propos of the crisis… since 2007, the apartment has gone up in value (the cost of buying it plus the work done) by 48%. Why? Location, location, location. See the main article, above.
At the time the famous “House with the Lions” was not so very well-known; now it has become an icon. (For me, it was always special; I was born there, in a Soviet era communal apartment). A sure-fire investment, immune (like any rarity) to any crisis or upheaval. Rarities only increase in value over time. The historic façade in pseudo-Gothic style with balconies, a rosette and of course the lions themselves, all established the premise for the creation of a truly luxurious apartment. Luxury was the touchstone and the requirement of a building like this one.
The philosophy of the time stated that the boom of pre-crisis wealth allowed the application of any and every approach to décor, from baroque moulded ceilings and inlaid parquet with mahogany furniture to expensive minimalism, which had not yet become passé. Russian Muscovite boyar style interiors, draped in brocades, would have also been acceptable (Povarskaya Street, with the house where Natasha Rostovskaya grows up, was very close). The French style, combining Provençale motifs with a post-Modern floor design, was also an option. What should our approach be based on?
On principle number four: harmony with the immediate environment. From the seventh-story windows the horrors of the New Arbat were visible, looking like pre-fabricated giant open books with outside staircases, but alongside them was a marvellous panorama, stretching from the former COMECON building to the monument to Peter the Great. All of them ugly in their own way, but then even New York, if taken building-by-building, is ugly too….
So, we based our approach on the combination of a wealthy building from the pre-revolutionary age and the grotesque features of a modern megalopolis, to echo the Upper East Side along Fifth Avenue, where Art Deco and semi-classical facades front a luxurious contemporary minimalism.
The ceilings were crossed with load-bearing beams. “You need a false ceiling”, said the foreman. “Or some plaster moulding”, said a friend. “We’ll leave them as a sub-text, reminiscent of a Manhattan loft in a former warehouse or factory” was what I decided. That would create a resonance with the ugliness of the New Arbat and paradoxically serve as a foil to the pre-revolutionary richness of the exterior and the entrance. The other unique feature in the apartment was the huge windows, which also reminded me of a converted industrial space. The most salient of them was the arched French window onto the balcony. Those are the features that have to be made the central ones.
The surging desire to be creative knew no boundaries. Why should I need an architect, who would insist on his own ideas about the harmony I sought? I did a six-month intensive course in architecture and with the reckless courage of the neophyte embarked on the blueprints and budget spend.
Look at how the “luxury minimalism” turned out. The same simplicity of approach, for fear of making a mistake and failing to achieve the purity of line that I sought. “It’s sterile… Looks like an operating theatre”, said the foreman disapprovingly. But the sterility of total minimalism was to be found only on the walls, in the granite, in the marble window-sills each the size of a decent table (the building was a pre-revolutionary one, and they did not stint on bricks to construct thick walls) and the steel-grey German kitchen. In other words, all the things which could not be changed without going right back to Square One.
The first way of tempering the total minimalism (and changeable if anyone did not like it) was the white paint on the walls between the windows, the white ceiling and the warm almond-yellow opposite wall leading the eye down to the beechwood floor. The next was a burgundy leather panel with a built-in plasma screen, and a huge abstract painted in oils in bright colours (a present from my son!). After that, it was really easy: couches in soft colours but uncompromising shapes, curtains, cushions, table-lamps, vases and ashtrays. Baccarat, Daum, Cartier, and Russian pre-revolutionary crystal.
On the white, grey-veined (the cheapest!) marble window-sill, a huge 18th century jewel-box – a family treasure. Against the white side wall, an antique sewing machine, standing open, displaying the "Singer" logo, and always a vase of flowers sitting on its open top. In a narrow glass cabinet by the entrance, a collection of designer shoes.
The bedroom has silk wallpaper and luxurious but light, semi-transparent drapes so as not to hide the beauty of the French windows with their view out onto the mouldings of the balcony.
And suddenly, it all came together, the style began to sing in harmony and understated luxury. Softness and harmony.
Less than a year later, my professional ambitions led me to London. I had to let the apartment. It turned out to be very easy to do….


